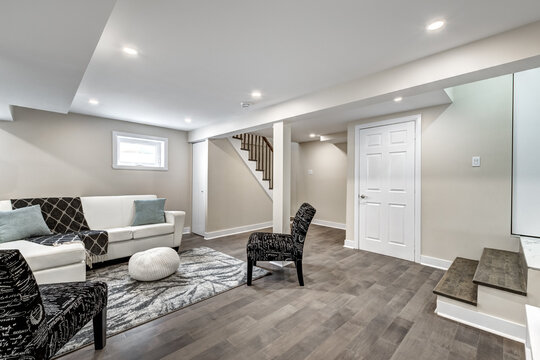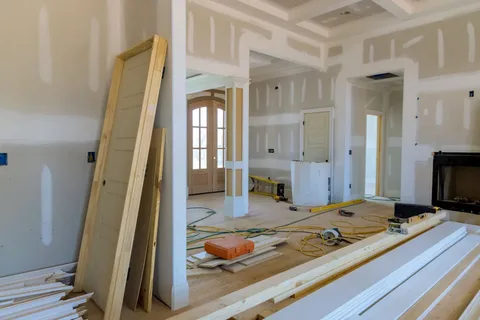Home Additions and Second Floor Additions in Mississauga, Oakville, Burlington, and Hamilton
Introduction: Building Beyond Boundaries In cities across the Greater Toronto Area (GTA), homeowners are realizing that the best way to grow isn’t always to move — it’s to build upward or outward.Whether you’re adding new living space for a growing family, creating a private suite, or expanding your property’s value, home additions and second-floor additions offer an intelligent, long-term investment. At Homix Renovation, we specialize in designing and constructing custom home additions in Mississauga, Oakville, Burlington, Hamilton, and surrounding GTA communities. Our approach combines architectural precision, structural engineering, and modern design, ensuring that every addition blends seamlessly with your home’s existing style and structure. Why Home Additions Are the Smartest Investment in the GTA The GTA housing market continues to rise in value, and finding a larger property can be costly. For many homeowners, building an addition is a practical way to gain more space without leaving the neighbourhood they love. A well-planned addition does more than expand square footage — it increases resale value, improves functionality, and enhances lifestyle comfort. Benefits of Home Additions in the GTA Property Value Growth: A professionally designed addition can increase home value by 20–40%. Cost Efficiency: Building up or out is often more affordable than buying a new property. Personalization: Every addition is custom-built to match your family’s needs and architectural style. Energy Efficiency: Modern insulation and HVAC integration reduce energy costs. Community Connection: Stay in the area you love while upgrading your living experience. At Homix Renovation, we make expansion seamless from design to permits to final construction. Understanding the Difference: Home Additions vs. Second-Floor Additions Both types of expansions add value and comfort, but each offers distinct benefits depending on your home’s structure and your goals. Type of Addition Description Best For Main-Floor / Rear Additions Expands living space on the ground level, often extending kitchen, dining, or living areas. Homes with large backyards or corner lots. Second-Floor Additions Adds new rooms or a full level above the existing structure. Homes with limited land space or growing families. Side Additions Adds width to the home; great for garages, offices, or mudrooms. Suburban properties with side yard clearance. In-Law Suites Self-contained living areas for family or rental use. Multi-generational households or investment seekers. Homix Renovation helps homeowners decide which option aligns best with structural integrity, zoning rules, and personal needs. The Homix Renovation Approach From Blueprint to Reality Every successful addition begins with a well-planned foundation not just physically, but conceptually. Our end-to-end process ensures your project remains compliant, efficient, and beautifully executed. Consultation & Vision Planning We start by understanding your lifestyle needs, goals, and desired layout. Our design team explores ideas that maximize natural light, flow, and functionality. Architectural Design & Engineering Our experts create 2D and 3D visualizations to show how your new addition integrates with your existing structure. Engineers ensure stability, load capacity, and code compliance. Permit & Zoning Management Navigating city permits in Mississauga, Oakville, Burlington, or Hamilton can be complex. Homix handles the entire permit and design process, including site plans, elevation drawings, and municipal submissions. Construction & Craftsmanship Using premium materials and trusted tradespeople, our builders execute every phase with precision — framing, roofing, electrical, plumbing, and finishing. Quality Inspection & Final Touches Before completion, we conduct detailed inspections to ensure quality, safety, and customer satisfaction. Every project ends with a walkthrough to guarantee perfection. The Art of Seamless Integration Matching Design and Structure A true home addition shouldn’t look added on it should blend naturally with your home’s existing form. Homix Renovation emphasizes architectural harmony, ensuring your new extension feels cohesive from every angle. We match: Exterior finishes: Brick, siding, and roofing materials. Architectural lines: Roof slopes, window placements, and façade continuity. Interior transitions: Flooring materials, ceiling heights, and trim detailing. Utility integration: Electrical, plumbing, and HVAC extensions. The result? A space that feels original as if it’s always been part of your home. Second-Floor Additions Building Up for a Better View When lot space is limited, building upward becomes the smartest solution.A second-floor addition allows homeowners to double their living area without reducing outdoor space — ideal for dense communities in Mississauga, Oakville, Burlington, and Hamilton. Common Second-Floor Designs Include: Master Suites: Luxurious bedrooms with ensuites and walk-in closets. Kids’ Bedrooms & Playrooms: Expanding comfort for growing families. Home Offices: Quiet, elevated spaces for remote work. Loft Living: Open-concept second levels with skylights and modern layouts. Structural engineers at Homix Renovation assess foundation strength, reinforce framing, and ensure your new level meets Ontario Building Code standards. Permit and Design Expertise Navigating Regulations with Confidence Securing a building permit is essential to every addition project in Ontario.Each municipality — Mississauga, Oakville, Burlington, and Hamilton — has its own zoning bylaws, setbacks, and coverage limits. Homix Renovation’s permit specialists manage: Architectural drawings HVAC and plumbing schematics Structural load calculations Fire safety and egress plans City submissions and follow-ups Our team ensures compliance with Ontario Building Code (OBC) and local zoning laws, allowing homeowners to avoid costly delays and ensure project safety. Design Philosophy Blending Functionality and Aesthetic Value Every addition is a reflection of its homeowner.Homix Renovation balances practical functionality with refined design to create spaces that not only expand your home but also elevate its atmosphere. Design Principles We Follow Form and Flow: Seamless movement between new and existing spaces. Natural Light: Strategically placed windows and skylights. Energy Efficiency: High R-value insulation, LED lighting, and efficient HVAC. Material Harmony: Matching textures, colours, and finishes. Future Flexibility: Designs adaptable to future lifestyle changes. Whether it’s a minimalist second story or a modern rear extension, every Homix design reflects durability, comfort, and timeless appeal. Demolition & Site Preparation The Foundation of Safe Construction Before any new structure rises, the old must be carefully removed. Homix Renovation provides demolition and site preparation services that ensure safety and environmental responsibility. Our team uses advanced tools and eco-conscious disposal methods, removing old materials while preserving structural integrity for the new addition. The Homix Difference Experience, Craftsmanship, and Integrity



